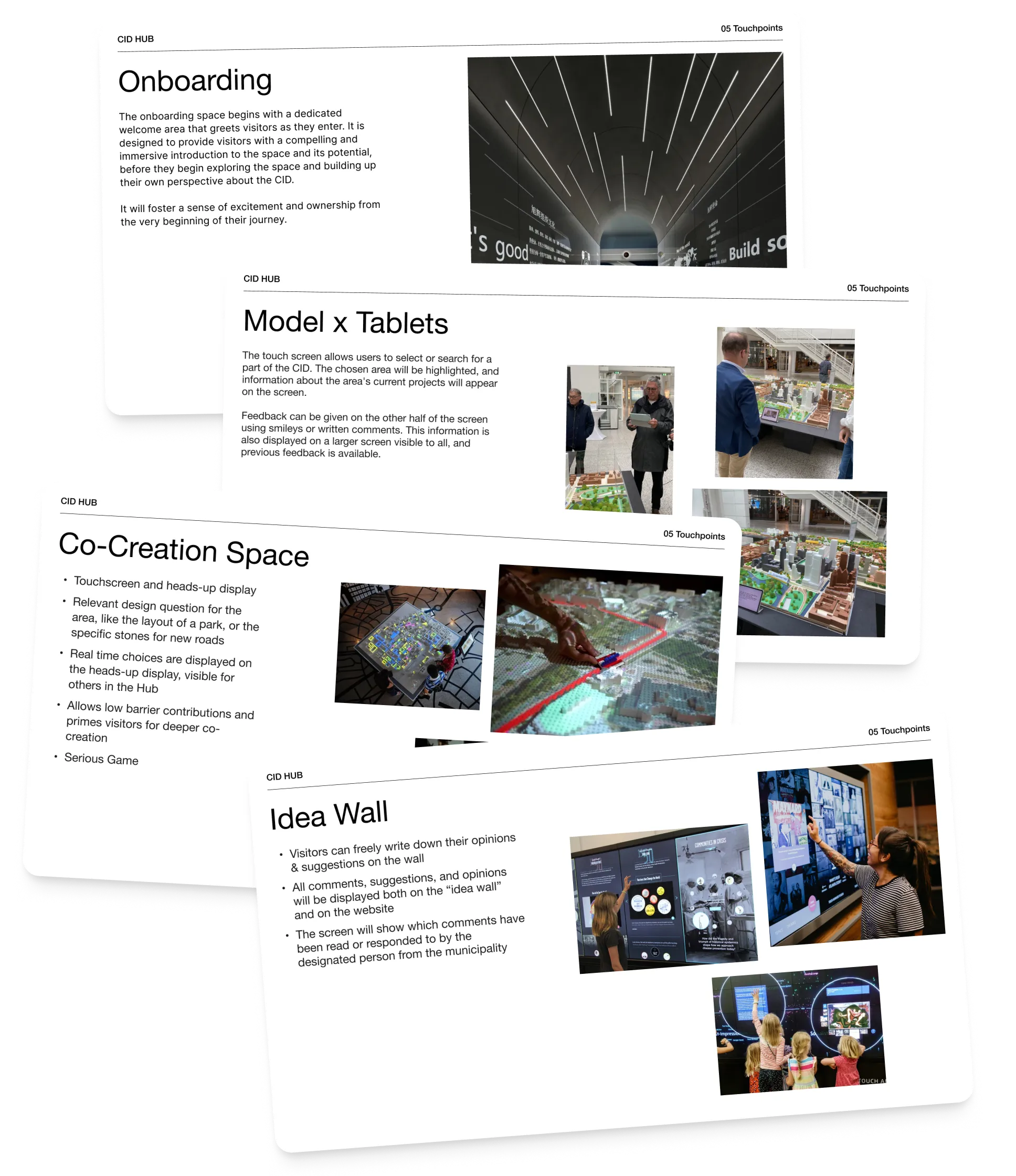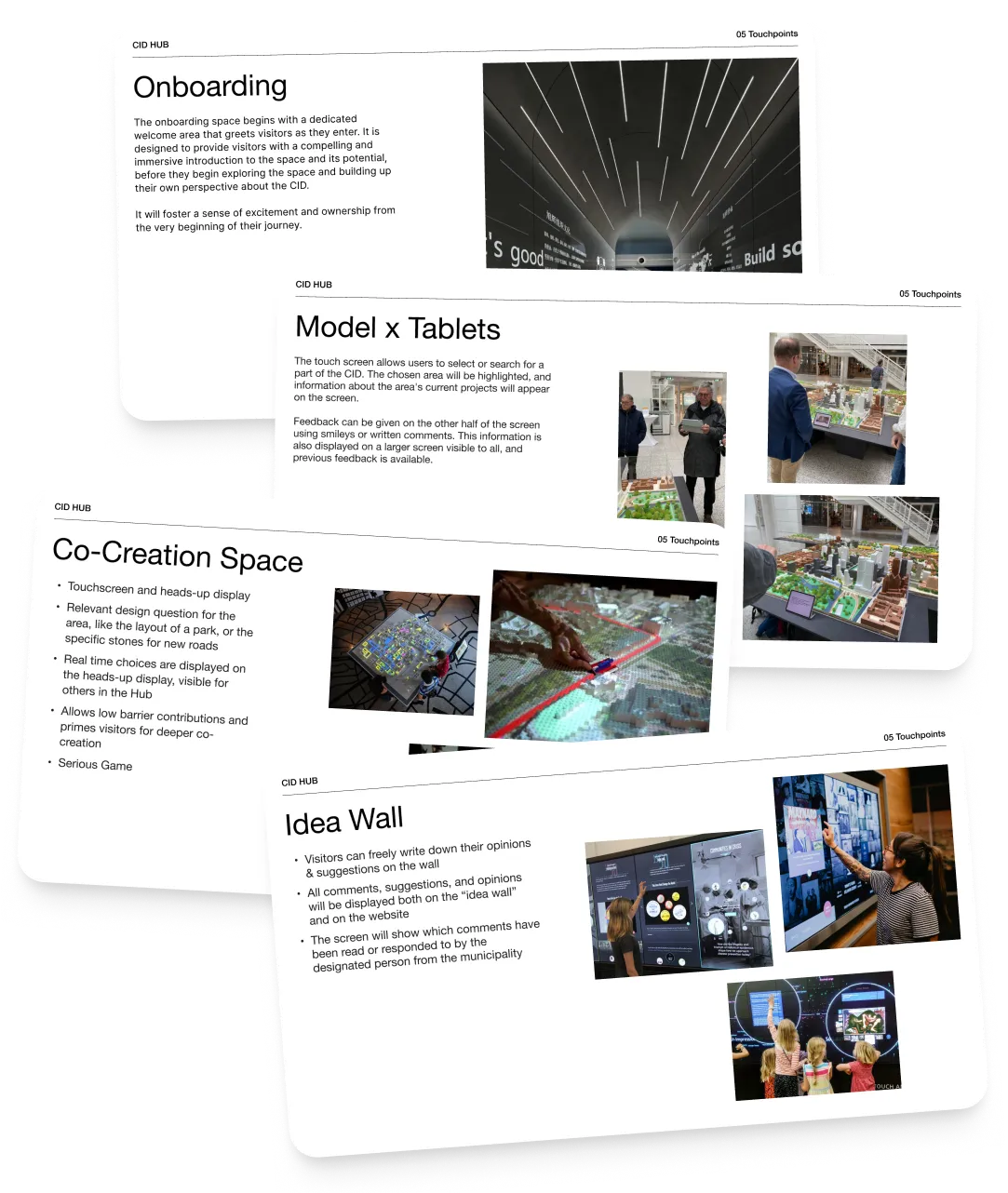Central Innovation District
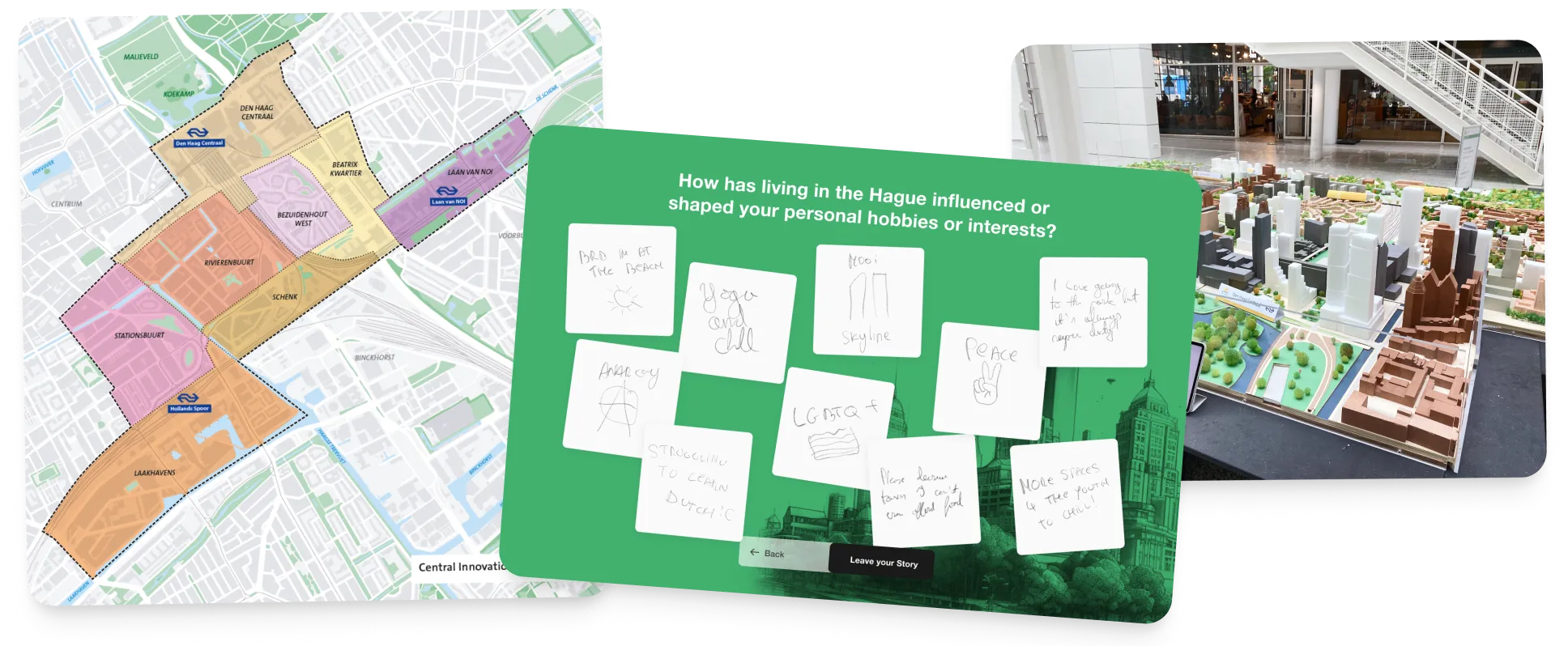
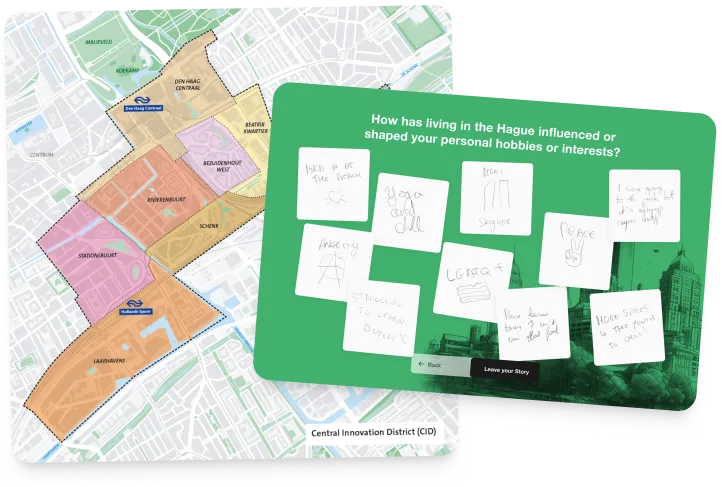
The CID Hub brings together the stakeholders of this new district, from future residents to the development companies. Its intense focus on citizen participation helps them design this future district together.
Marking a stark change to the skyline of the city, the CID will house 35,000 new citizens in over 20,000 new houses. It includes developments of “un-Dutch” proportions, with multiple new skyscrapers dwarfing the currently tallest buildings of the city.
The participation department of the city of The Hague asked for a space that brings together stakeholders at an early stage of the project. Specifically, they needed help reaching the young new residents, like students and young families, and skilled immigrants.
For this project I was part of a student design team for The Hague University of Applied Sciences, during a service design course. The group consisted of six student designers. Our end goal was to create a concept, so you won’t find any super polished designs in this case study.
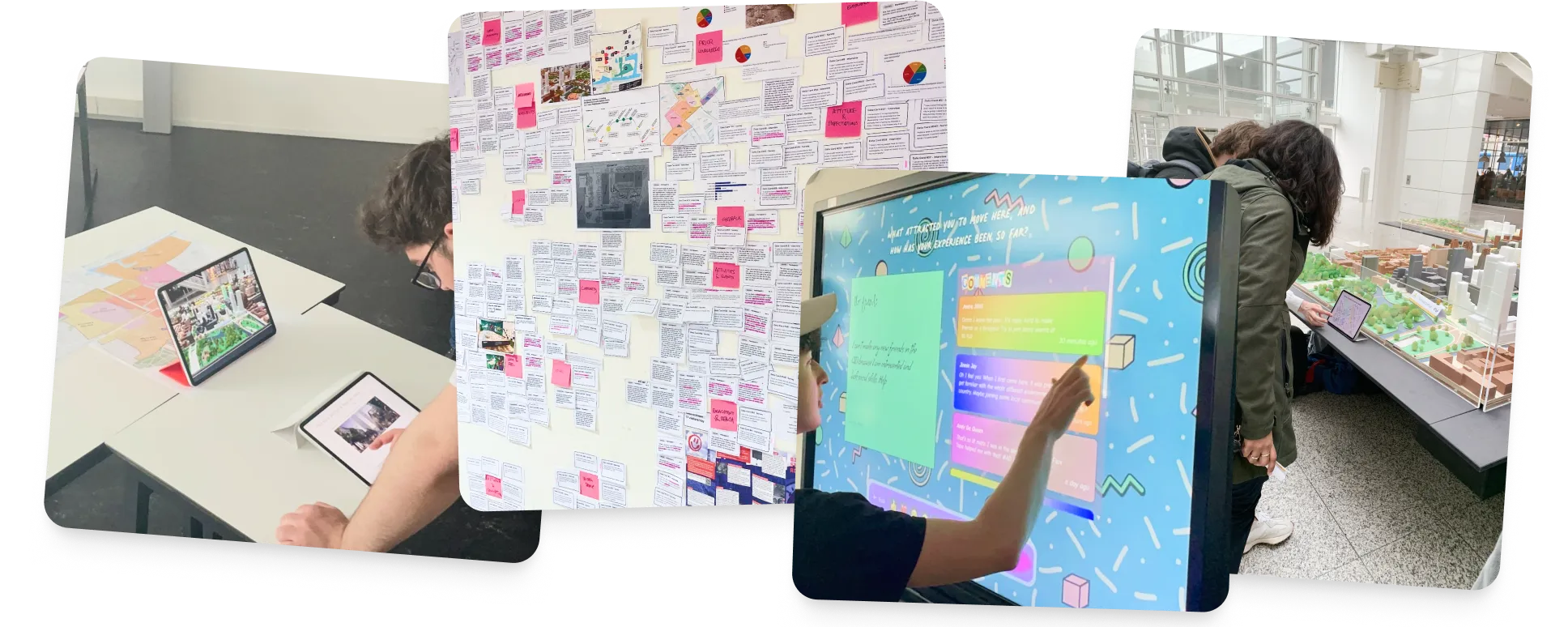
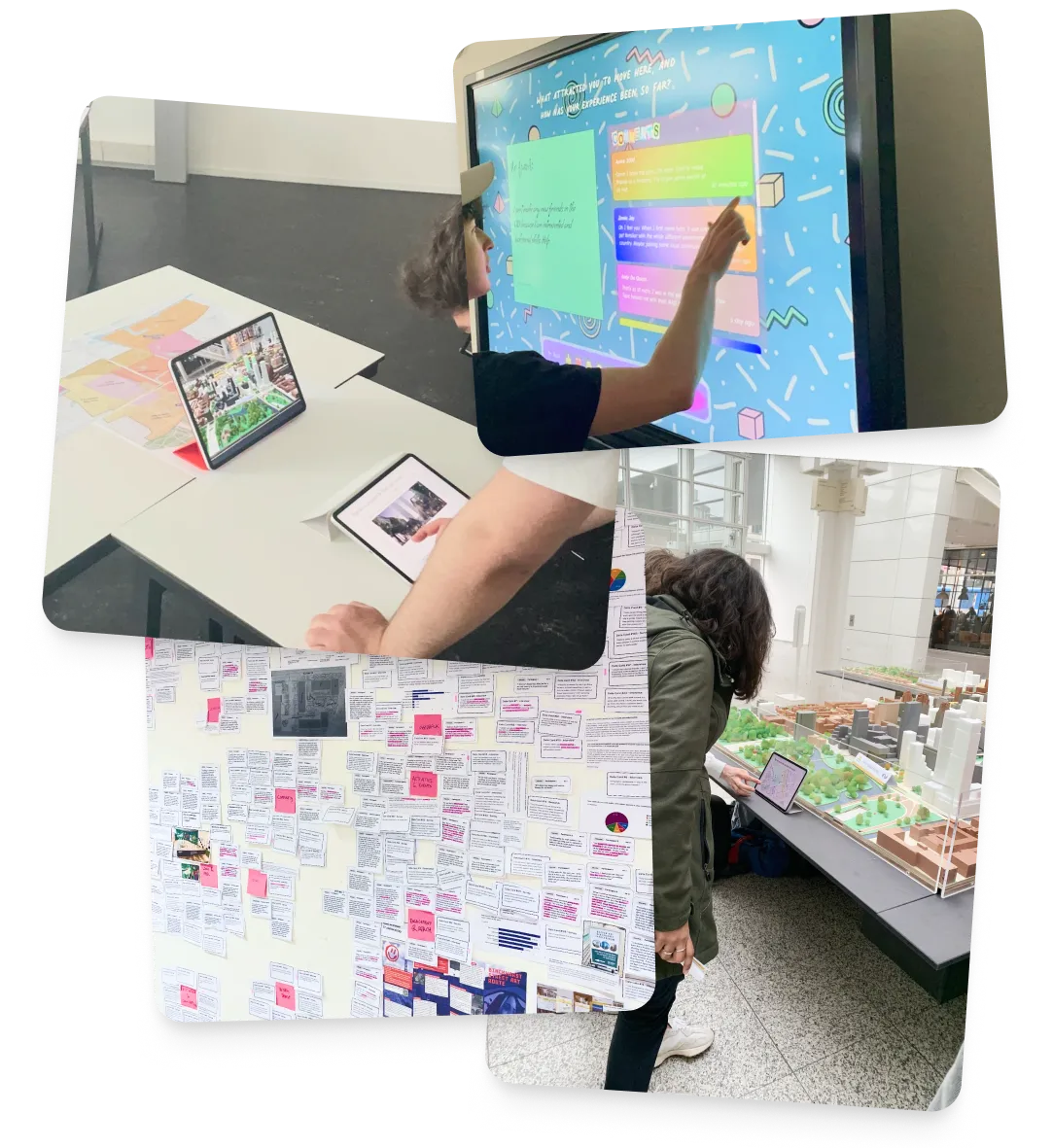
Research
We approached the design challenge from three angles: the status quo, the fabric of the neighbourhoods and the future residents. Through a series of interviews, observations and location visits we identified the opportunities we could tap into to bring this.
Citizen participation isn't a brand-new idea, so invaluable here was the existing know-how the participation employees of the city brought to the table. We also talked to developers of the Binckhorst, another district in the city going through redevelopments, where a brand new info centre had just opened its doors.
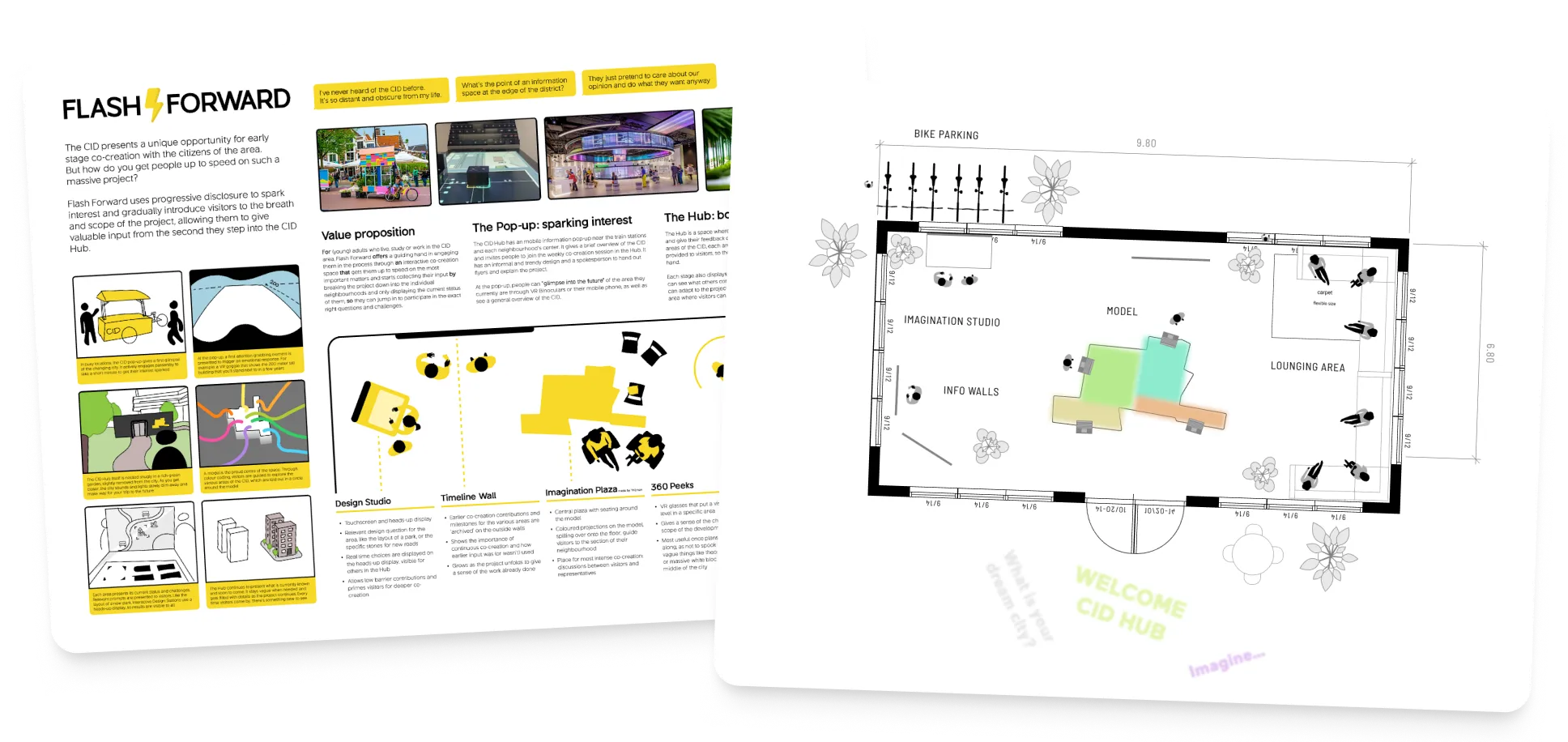
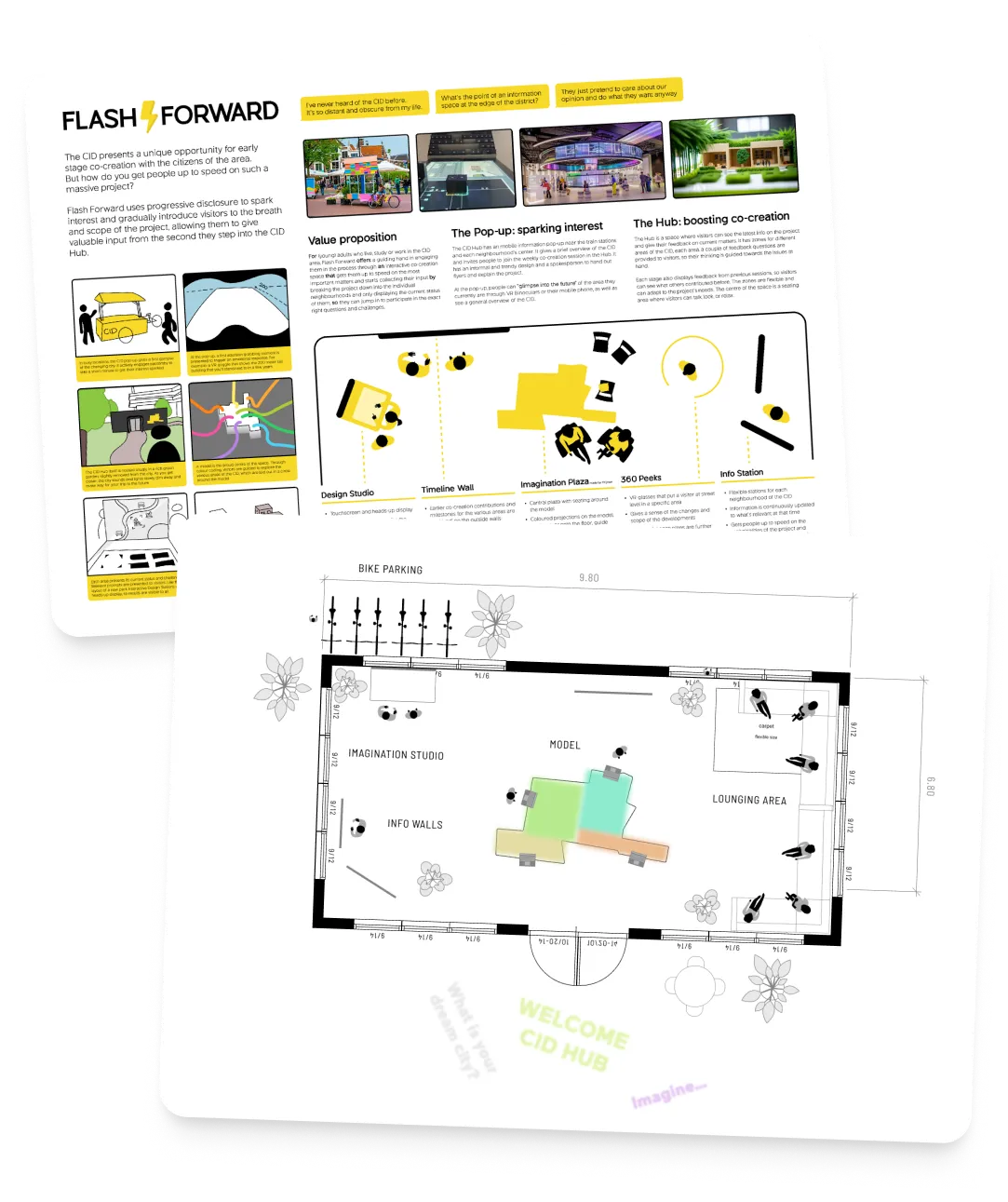
Prototyping
The touchpoints in the Hub were extensively prototyped and tested. This included both on location testing of individual elements and a room scale mock-up of the entire experience.
We made good use of the CID scale model that happened to be on display at City Hall. Visitors took part in a usability test with a digital prototype of the tablets we designed to complement the scale model.
The overall experience was tested both in a digital 3D environment, including a photogrammetry scan of the scale model, and a lo-fi room scale walkthrough. Here, we tested sightlines, natural flow of the experience and visitor behaviour in both low and high crowd scenarios.
The Hub
Our final concept is a dynamic co-creation space, moving around the neighbourhoods of the district as the whole project progresses. The visitor journey is designed around a constantly increasing level of participation.
While they enter as passive listeners, each step of the visit gives them both the information and confidence needed to step up and participate in the design questions the project faces at that given time.
By embedding it in the fabric of each neighbourhood, both in physical location and with community hosted events, we open the floor for the people to shape their future neighbourhood together.
